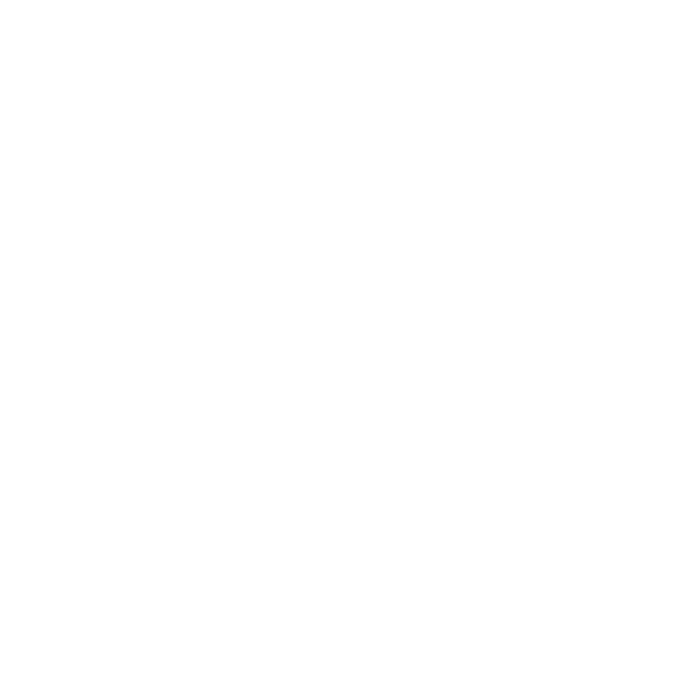


Sold
Listing Courtesy of:  San Diego, CA MLS / Michael Gaddis,jd Realty Group
San Diego, CA MLS / Michael Gaddis,jd Realty Group
 San Diego, CA MLS / Michael Gaddis,jd Realty Group
San Diego, CA MLS / Michael Gaddis,jd Realty Group 722 Banyan Ct San Marcos, CA 92069
Sold on 08/19/2014
$700,000 (USD)
MLS #:
140030617
140030617
Lot Size
0.34 acres
0.34 acres
Type
Single-Family Home
Single-Family Home
Year Built
2003
2003
Views
Mountains/Hills
Mountains/Hills
School District
San Marcos Unified
San Marcos Unified
Community
Olive Hills Estates
Olive Hills Estates
Listed By
Michael Gaddis, Michael Gaddis,jd Realty Group
Bought with
Cindy Farfan, DRE #01875084 CA, Coldwell Banker Res Brokerage
Cindy Farfan, DRE #01875084 CA, Coldwell Banker Res Brokerage
Source
San Diego, CA MLS
Last checked Mar 1 2026 at 5:50 PM GMT+0000
San Diego, CA MLS
Last checked Mar 1 2026 at 5:50 PM GMT+0000
Bathroom Details
- Full Bathrooms: 3
- Half Bathroom: 1
Interior Features
- Dishwasher
- Disposal
- Garage Door Opener
- Microwave
- Range/Oven
Subdivision
- Olive Hills Estates
Lot Information
- Level
Property Features
- Curbs
- Sidewalks
- Street Paved
- Fireplace: Fp In Family Room
Heating and Cooling
- Forced Air Unit
- Central Forced Air
Homeowners Association Information
- Dues: $95
Flooring
- Wood
- Carpet
- Tile
Exterior Features
- Stucco
- Roof: Tile/Clay
Utility Information
- Utilities: Meter on Property
- Sewer: Sewer Connected
- Fuel: Natural Gas
Garage
- Attached
- Driveway
Parking
- Attached
- Driveway
Stories
- 2 Story
Listing Price History
Date
Event
Price
% Change
$ (+/-)
Jun 06, 2014
Listed
$719,000
-
-
Disclaimer: © 2026 San Diego MLS. This information is deemed reliable but not guaranteed. You should rely on this information only to decide whether or not to further investigate a particular property. BEFORE MAKING ANY OTHER DECISION, YOU SHOULD PERSONALLY INVESTIGATE THE FACTS (e.g. square footage and lot size) with the assistance of an appropriate professional. You may use this information only to identify properties you may be interested in investigating further. All uses except for personal, noncommercial use in accordance with the foregoing purpose are prohibited. Redistribution or copying of this information, any photographs or video tours is strictly prohibited. This information is derived from the Internet Data Exchange (IDX) service provided by San Diego MLS. Displayed property listings may be held by a brokerage firm other than the broker and/or agent responsible for this display. The information and any photographs and video tours and the compilation from which they are derived is protected by copyright. Compilation © 2026 San Diego MLS Data last updated 3/1/26 09:50





Description